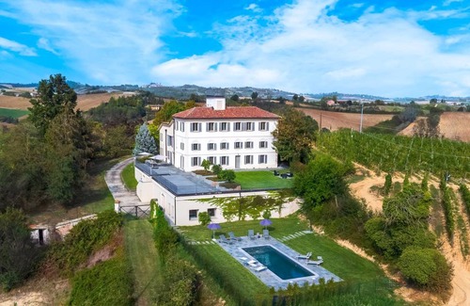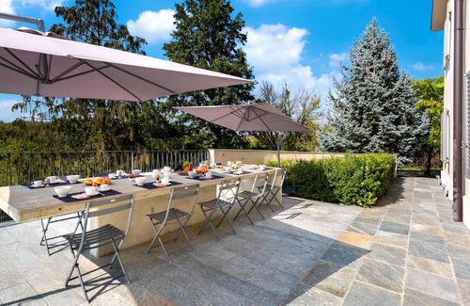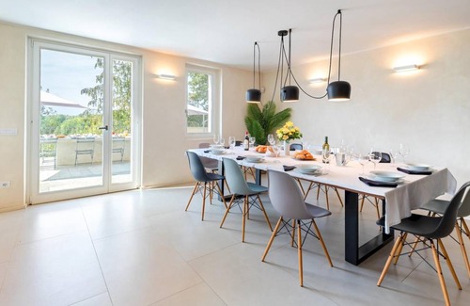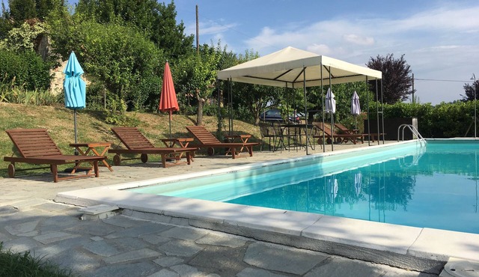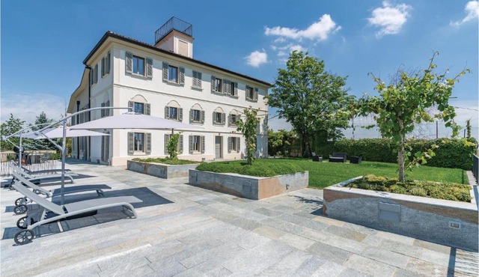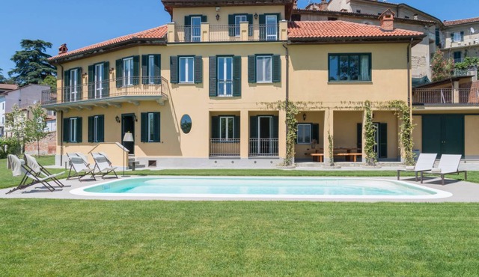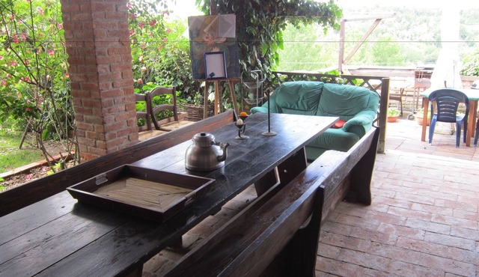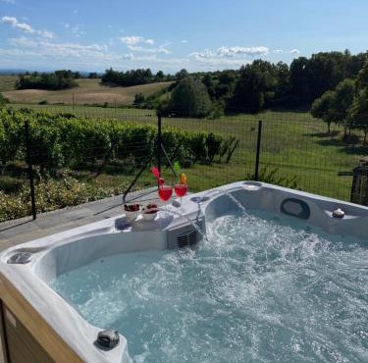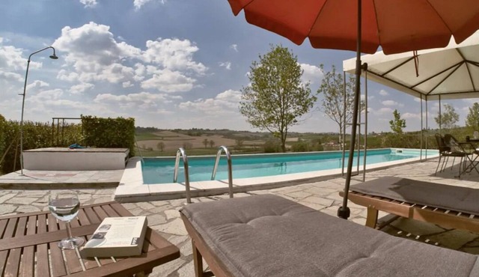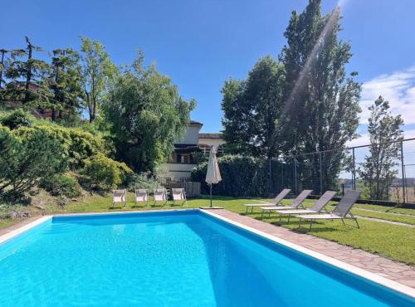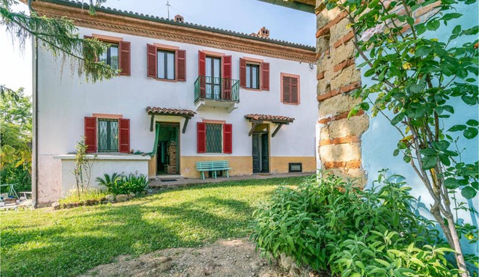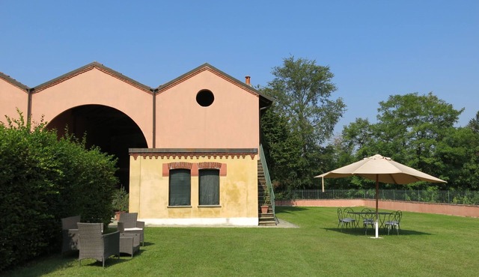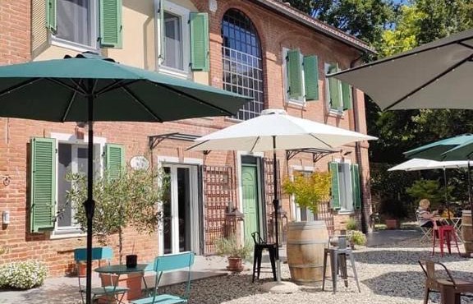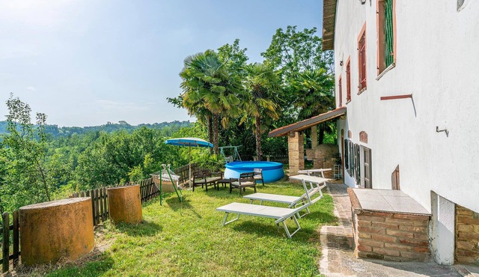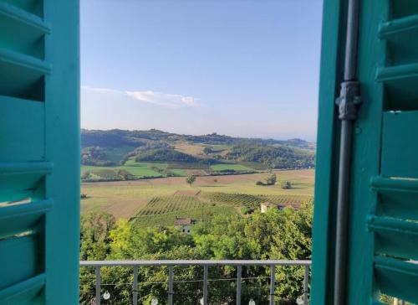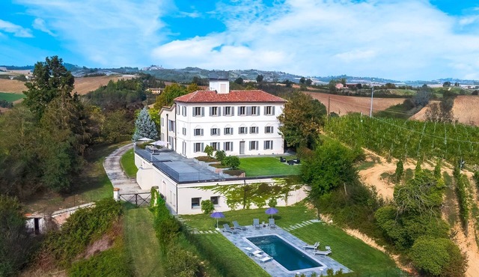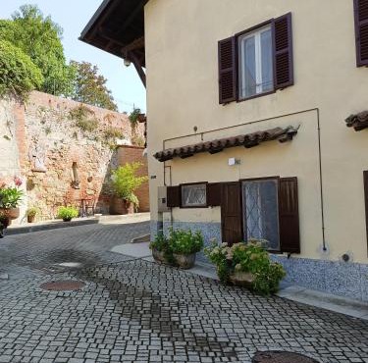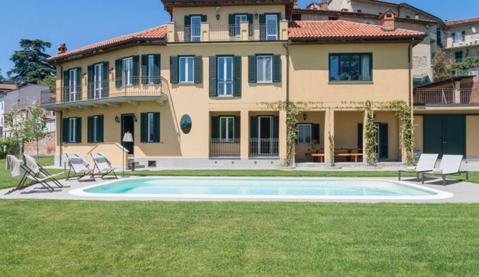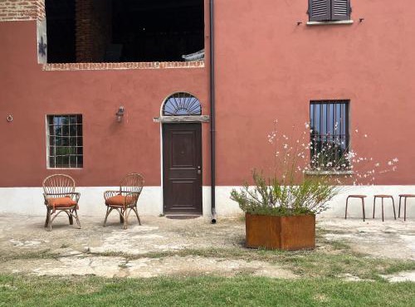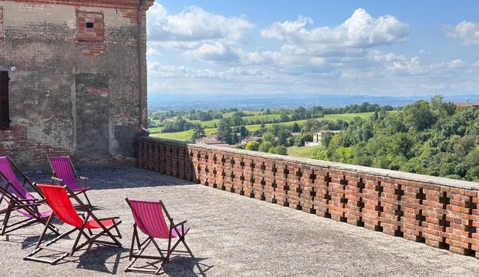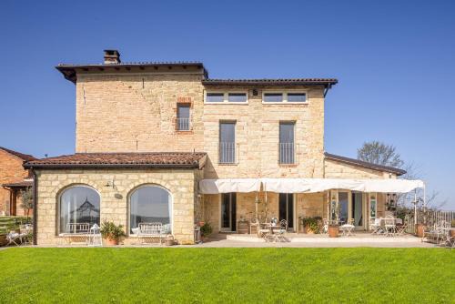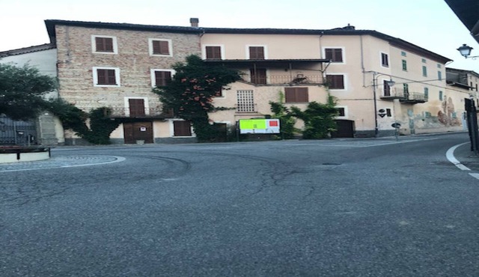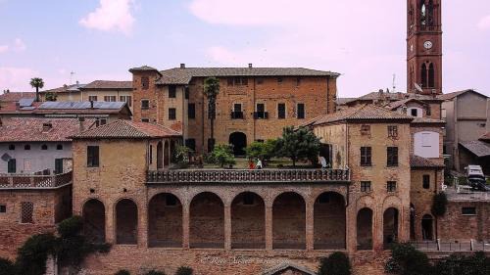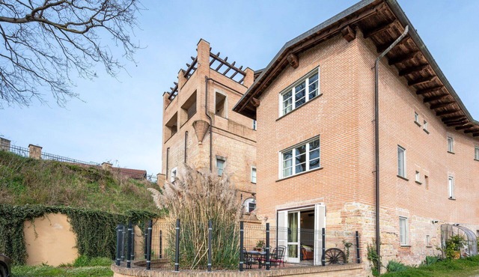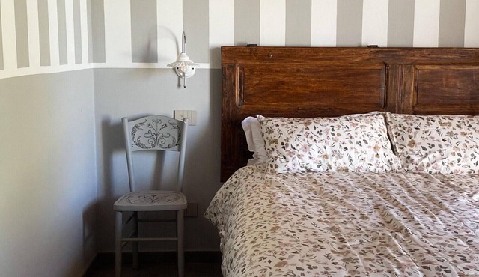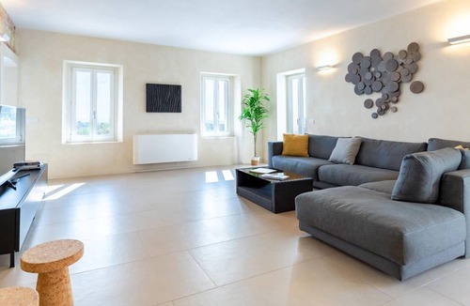450 m² Villa ∙ 5 bedrooms ∙ 10 guests | Villa in Rione Colma with Pool
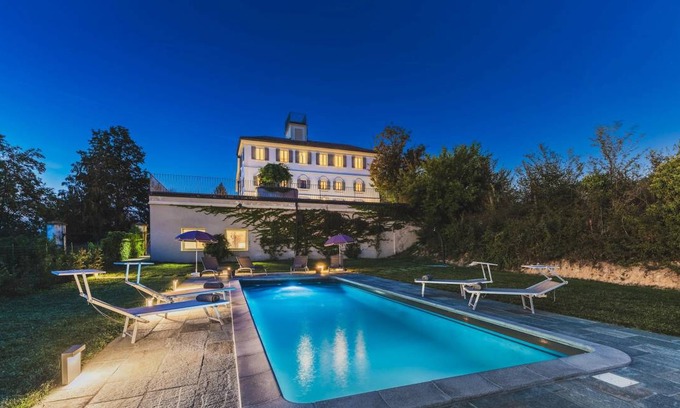
5 Bedroom Villa in Cuccaro Monferrato, Rione Colma
The rate includes:
- Utilities: electricity - water - gas for kitchen use and hot water - weekly linen, initial and final
cleaning
- Zer0Dep Guarantee = You do not pay the security deposit on balance or on arrival and you have EuropAssistance coverage in case of accidental damage caused to the property during your stay (up to the maximum of 1,500.00€ and with the restrictions provided).
The rate does not include: Mandatory extra
cleaning in case of the presence of animals (€50.00 per pet per week or part of the week and a small one is allowed).
Tourist tax (where applicable)
Villa Boemia is a large villa located on top of a hill in Monferrato, surrounded by vineyards. An early twentieth-century residence, it was completely renovated in 2017, maintaining its distinctive façade and original vaults, now combined with contemporary furnishings and modern comforts. The interiors are spread over three levels and include five bedrooms, seven bathrooms and large living spaces, as well as a fitness room with sauna and a games room with brick vaults. A shaded terrace for outdoor dining connects the interiors to the green of the garden. Stairways lead to the lawn with pool, sun loungers and relaxation area surrounded by nature. Villa Boemia once belonged to the soccer player and coach Nils Liedholm, who produced wine from the surrounding vineyards. The villa today remains a country retreat in the heart of Piedmont, a short distance from Asti, Barbaresco and Alba.
THE PROPERTY HAS UNDERGONE A CHECK-UP CARRIED OUT BY ONE OF OUR TECHNICAL MANAGERS, TO GUARANTEE THE CORRESPONDENCE OF THE DESCRIPTION, OF THE ACCESSORIES LISTED ON THE SITE AND THEIR STATE OF OPERATION/MAINTENANCE Internal:
The villa is on three levels connected by an internal staircase and an elevator. GROUND FLOOR — Entrance with elevator; open space living and dining area with access to the terrace; kitchen; guest bathroom. FIRST FLOOR — Fitness room with sauna and shower; three double bedrooms with en suite bathroom with shower; a twin bedroom (joinable beds); a double bedroom; bathroom with shower; bathroom with tub. BASEMENT FLOOR — Game room with brick vault; direct access to the garden and pool. 5mobili hydronic fans equipped with Ion ionizer in the bedrooms.
Park:
The fenced garden measures about 4,000 square meters and completely surrounds the villa. An automatic gate leads to the driveway and the courtyard used for parking. The garden is on two levels: the lower one houses the pool and the lawn equipped with sun loungers and umbrellas, while the upper one includes a large lawn in front of the main façade and a shaded terrace furnished for outdoor dining. The garden is accessible via paths and stairways from the villa. N.B.: Please note that the photo shoots are usually carried out in spring, so the colors and blooms of the gardens, lawns and parks may be different when you enter the villa.
Pool:
The pool is located on the lower level of the garden, in front of the villa. Rectangular in shape, it measures 10 x 5 m with a maximum depth of 1.40 m; it is covered in blue polyethylene and equipped with a salt purification system, internal lighting and hydromassage nozzles. Access is via ladders placed in two corners. The surrounding area is paved with stone and lawn, and is equipped with sun loungers, umbrellas and outdoor shower. The pool is open from the last Saturday in April to the first Saturday in October.
On Request:
Extra cleaning (€ 22.00/hour per person employed),
extra linen (€ 15.00 per person).
heating (€ 40,00/day)
wood for the fireplace (€/basket 15,00)
Pets fees may occur.




